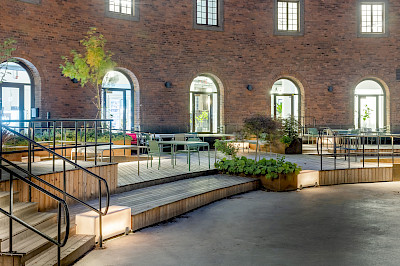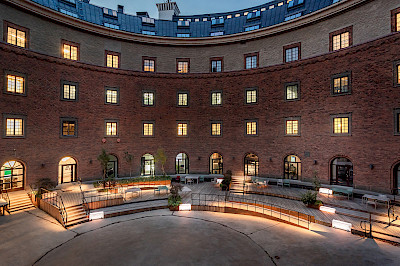Client: Novier
Architect: ELE Architects
Designers: Allan H. Jensen and Kristofer Hansén
ELE Architects have redesigned a historic courtyard in central Stockholm for Swedish property developer Novier. The site had previously been used as a passage to connect the street to the buildings situated behind it. The brief was to make the site livelier, which inspired the architects to transform the courtyard into a meeting place.
ELE Architects created a tree-lined terraced design where all parts of the site communicate with each other. The new design brings a dignified forecourt to the site to enhance the buildings surrounding it. Stairs, ramps and furniture groups coexist within the design, together with our Ljusbox bench integrated into the scheme. Not only do the Ljusbox (light box) illuminate the courtyard during the evenings and on dark winter days, they also accentuate and define the new terraces constructed on the site.
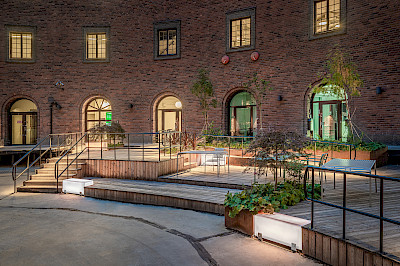
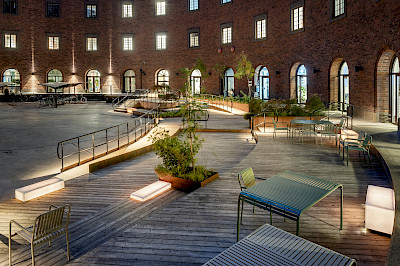
The light from the Ljusbox benches creates spatiality during the darker hours of the day.
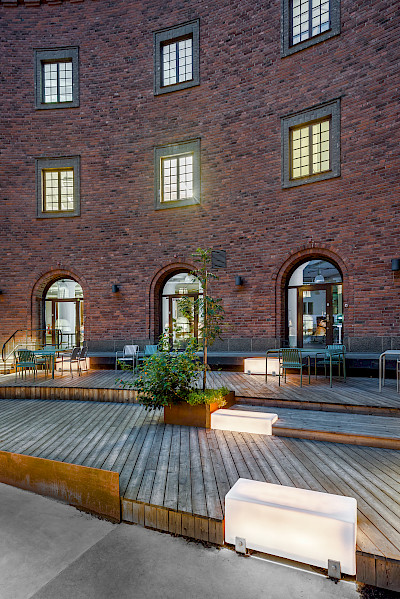
Today, the courtyard has a clear and accessible entrance that leads into an area designated for socializing and recreation. On the far side, the space for bicycles and scooters is protected from rain and snow by the Seagull bicycle shelter.
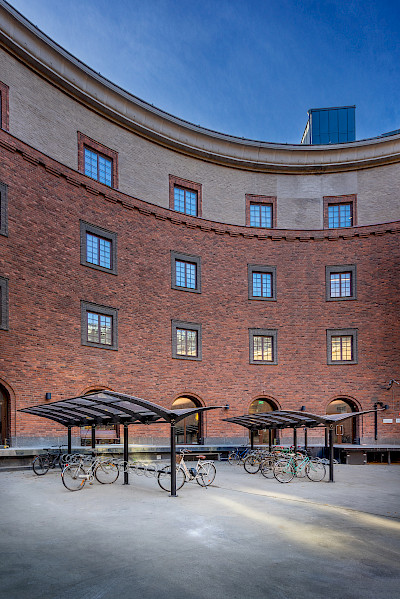
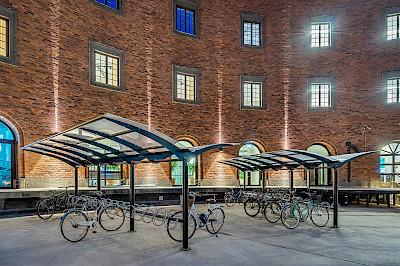
The Seagull bike shed offers good protection against the Nordic elements.
