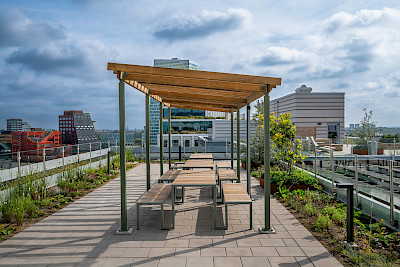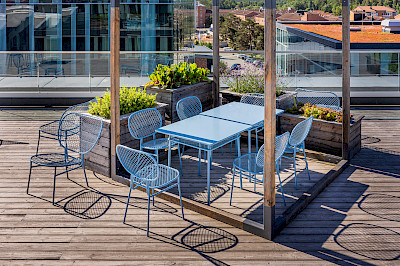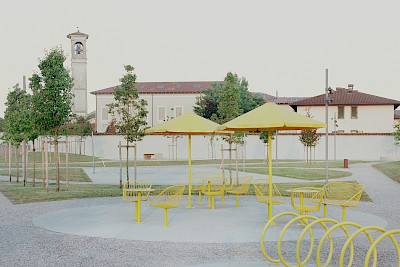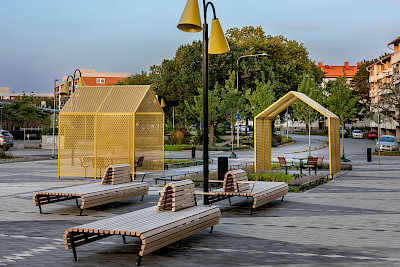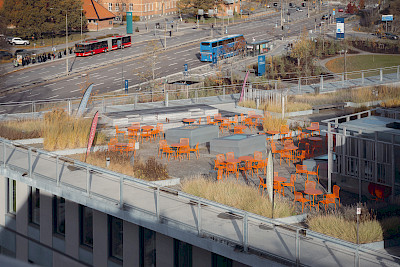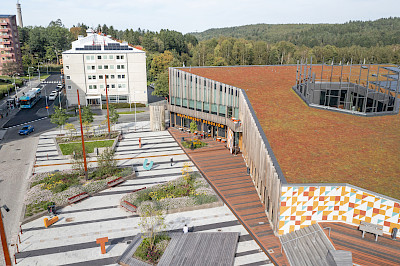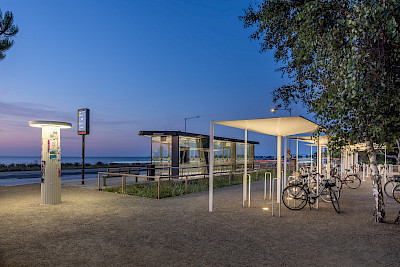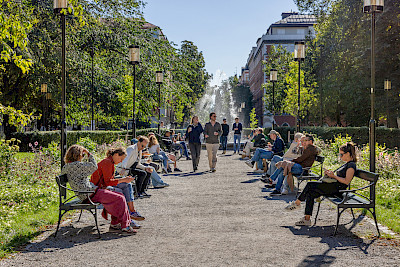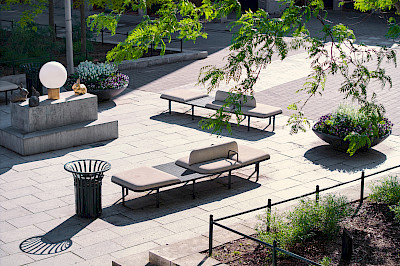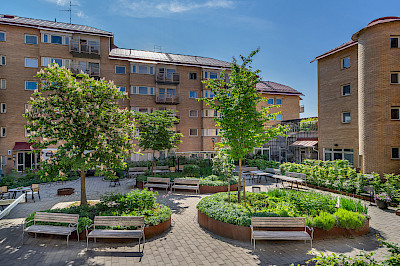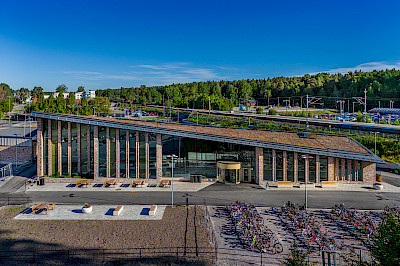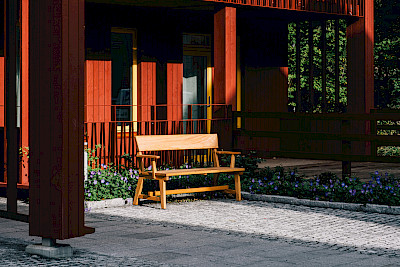Vista is a new office building in Hyllie, Malmö — designed to support a work culture shaped by sustainability, health and human connection.
In close dialogue with architects, designers, landscape architects and city planners, we solidify urban spaces to make them safe and accessible for everyone.
Repfabriken in Linköping, Sweden, takes its name from the city’s historic rope factory once located on the same site.
With the Green Kilometer project, Ghisellini Architetti has created a park that not only fills an urban void but has also become a vibrant social hub for all generations.
Anders Diös Square in Sala backe is a new public space in Uppsala that links the districts of Årsta and Sala backe. The square is part of a larger urban development project, where a former power line corridor has been transformed into a vibrant urban environment.
Albano is a significant urban development project in Stockholm, connecting the city centre with Stockholm University and the National City Park.
Bergsjön Cultural Centre, outside Gothenburg, Sweden, has become a vibrant hub for community life. This 2,500-square-metre building, nominated as Gothenburg’s Best Building of 2024, offers cultural and creative activities for all ages.
In its effort to boost regional public transportation between Malmö and its surrounding areas, Vellinge Municipality has invested in developing more inviting bus stops along this route.
Mariatorget, a beloved and historic park in Stockholm dating back to the 1600s, has undergone restoration between 2023 and 2024 to preserve its cultural and historical essence.
Located on the outskirts of Malmö, Holma was a district known mostly for its residential buildings and semi-public courtyards until 2016. That year, the community received its first communal space in the form of a new square—a place designed to feel like everyone’s living room, fostering a sense of togetherness and comfort.
Traneberg senior housing in Bromma, Stockholm, comprises around 70 apartments with a shared green courtyard furnished with the Access sofa and the SunSet furniture series. For this project, accessibility has been a fundamental requirement, ensuring the furniture meets the residents' needs, is easy to move around, and functional.
In addition to its own range, Nola provides other brands that complement its selection. Bålsta Transit Centre is a prime example of how specific requirements can be met through this approach.
The sense of community and neighbourhood was central when the multi-family houses in Brf Ramselyckan took shape outside Partille in Gothenburg. Here, Okidoki architects have designed 8 Svanen-labeled timber houses with high sustainability ambitions. The houses, clearly inspired by red barns and classic wooden houses with verandas, seamlessly blend into the surrounding nature and environment.
