Långbordet invites people to socialize beyond imaginary borders
2021–04–16
2021–04–16
Conversations along the table are casual, but intense. At one end, snickering teenagers talk about things they got away with, then laugh raucously for all to hear. A few seats away, schoolboys complain about a sports coach no one likes, and quickly hunker down when he suddenly appears and walks past. Further along the table, a group of locals are hanging out together, sitting far apart as they maintain social distancing. One of them glances towards the other end of the table, where children can be heard. It sounds like the grown-ups are throwing a party for them, but it’s hard to see that far. Like everyone else, they’re probably wondering how this long table actually got here, because it seems to meander for miles across the park.
Sentiments like these were scripted by Swedish architectural practice White Arkitekter, and submitted with their entry in a landscaping competition in Helsingborg. Situated on Sweden’s southwestern coastline, the city announced a call for projects that would transform a forgotten area into a meaningful place. Called Furutorpsplatsen, the site presented big challenges for the city, and for local residents too. “Issues such as exclusion and segregation, which are some of today's biggest challenges in urban development, had to be overcome,” explains Taiga Koponen from White Arkitekter, an architect who worked on the project.
“The Långbordet project was completed quickly, putting everything in place in less than six months,” says Taiga. “The goal was to redesign a public place and make it safer for the residents by installing a temporary meeting place. As far as I know, Långbordet is still there, which is gratifying.”
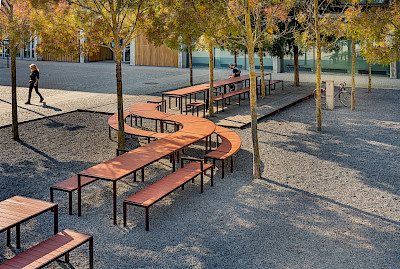
Långbordet was originally created for a site-specific project in Helsingborg. A version of the design can also be found in Stockholm. Photo: Jann Lipka
Långbordet is one of Nola's most popular products, and its history began in this site-specific project in Helsingborg. White Arkitekter worked collaboratively with artist Ebba Matz to develop the concept. After they carried out interviews with locals, the inspiration for a long table was born.
“We got the idea for a long table because we wanted to create a design that all people can relate to, something with a familiar symbolic value, but with different functions,” says Taiga. “Because creating spaces for spontaneous meetings was a priority, a long table felt like the right concept.”
White Arkitekter contacted Nola, who didn’t hesitate to come on board. As a partner in the project, Nola played a key role in realising the design and artistic visions for the site, as well as manufacturing, delivering and installing the tables and seating.
“When we develop new products for public spaces, we think about how to increase the attractiveness of the environment,” explains Agneta Stake, founder and design chief at Nola. “We then consider the needs of each individual place, because they can vary greatly. For example, residential areas, public parks and urban streets have different needs. You have to identify the activities people intend to hold at the site and factor that into the equation as well.”
"Because creating spaces for spontaneous meetings was a priority, a long table felt like the right concept."
Taiga Koponen, White Arkitekter
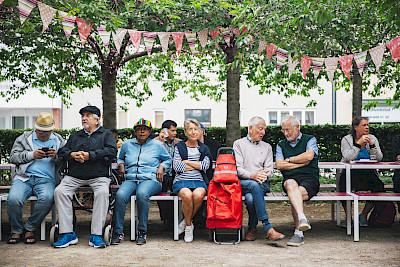
Furutorpsplatsen in Helsingborg had previously been considered to be dangerous after dark. Långbordet was installed to combat social issues such as exclusion and segregation, make the area safer and make residents happier. Image: White Arkitekter, photo: Studio E.
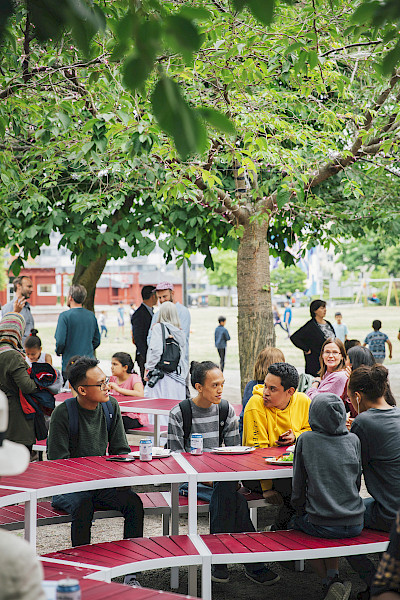
The table winds between the cherry trees and provides space for conversations and spontaneous meetings between locals. Image: White Arkitekter, photo: Studio E.
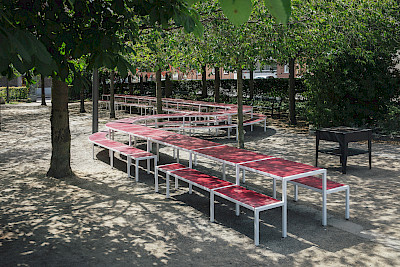
The table’s distinctive, winding ‘S’ shape was developed in collaboration with committed locals, who voiced their opinions at workshops White Arkitekter held near the site. Designing the table to interact with the space itself, and to reflect the area around it, were high on the agenda. That’s where the idea for an S-shaped table was born. Partly because the table’s shape meanders, and partly because ‘S’ stands for ‘south’. Residents identify strongly with living in the southern part of the city, and are proud of how the table literally stamps a big ‘S’ on the local map.
Residents also benefit from the proximity of nature, as plants, shrubs and trees grow around the table. “The table winds in-between the cherry trees growing on the site,” says Taiga, “which means that you can actually sit underneath trees when you take a seat at the table.”
The table’s potential to create unexpected encounters between people who sat at it had to work. The table also needed to make room for activities ranging from picnics, parties and flea markets, to individuals taking a break, or working or studying. Accessibility and functionality were high priorities for both White Arkitekter and Nola, to ensure that the table and seating could accommodate prams, wheelchairs and walkers. To make room for people of all ages and abilities to take a seat and participate in activities, openings were created in the long benches that flank both sides of the table.
Although the table’s design features make it overwhelmingly inclusive, the architects still wondered if design would be enough to combat the exclusion and segregation that urban planners set out to eliminate. “When we work with similar challenges in urban development projects, we look first and foremost at the broader perspectives,” explains Taiga. “And of course, sustainability from all aspects, not least socially as in this case. It's a lot about finding features that activate locations and attract people throughout the day. People's lives and activities can make areas safer, and with attractive designs, we can make them feel comfortable for a long time.”
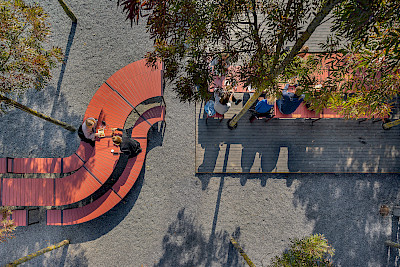
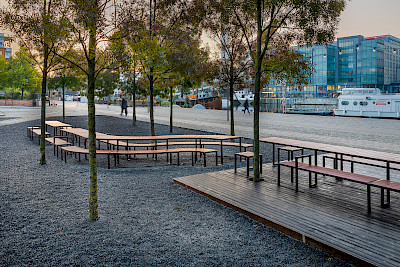
Långbordet has been included in Nola’s product range. The table and seats are versatile and can be customised to suit a wide range of environments. Photo: Jann Lipka
"People's lives and activities can make areas safer, and with attractive designs, we can make them feel comfortable for a long time."
Taiga Koponen, White Arkitekter
“What helped to address the social issues at this site was the architects’ vision for togetherness,” adds Agneta. “They created opportunities for people to meet, talk, sit and eat together. Unlike individual tables and chairs or park benches, Långbordet provided a way to invite community members to socialise beyond imaginary borders.”
Although originally conceived as a temporary design, Långbordet lives on today, which is perhaps the ultimate proof of its success. The Långbordet community table concept is applicable to many places, especially where there is an ambition to change social dynamics. Not only does the concept bring people together, it makes it possible to activate dormant places.
That happened again recently when White Arkitekter installed a version of Långbordet outside their offices in Södermalm, a neighbourhood in the southern part of central Stockholm. The site had a history of being disregarded by locals, and subsequently became a gathering place for food trucks. Now that Långbordet has been installed there, it’s possible to sit down and enjoy a conversation with a friend or stranger when eating your halloumi burger or taco-wrap. Like the very first Långbordet, this version is also made in an S-shape, putting an ‘S’ onto this south central neighbourhood too. ●
The Långbordet project was developed collaboratively by:
White Arkitekter
The City of Helsingborg
Nola
Kulturhotellet
Ebba Matz
Read more about Långbordet here.